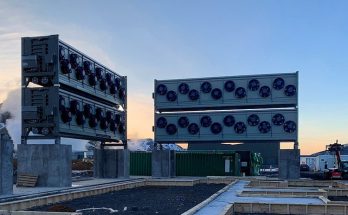
Shanghai Tower is a 128-story, 632-meter-tall (2,073 ft) megatall skyscraper located in Lujiazui, Pudong, Shanghai It is the tallest building in China and the world’s third-tallest building by height to architectural top. It is the tallest and largest LEED Platinum certified building in the world since 2015. It had the world’s fastest elevators at a top speed of 20.5 meters per second (74 km/h; 46 mph) until 2017, when it was surpassed by the Guangzhou CTF Finance Center, with its top speed of 21 meters per second (76 km/h; 47 mph). Designed by the international design firm Gensler and owned by the Shanghai Municipal Government, it is the tallest of the world’s first triple-adjacent supertall buildings in Pudong, the other two being the Jin Mao Tower and the Shanghai World Financial Center. Its tiered construction, designed for high energy efficiency, provides nine separate zones divided between office, retail and leisure use. The US-based Council on Tall Buildings and Urban Habitat cites it as “one of the most sustainably advanced tall buildings in the world.”
Groundbreaking and construction work on the tower began on 29 November 2008 and topped out on 4 August 2013. The exterior was completed in summer 2015, and work was considered complete in September 2014. Although the building was originally scheduled to open to the public in November 2014, the actual public-use date was shifted to February 2015. The observation deck was opened to visitors in July 2016; the period from July through September 2018 was termed a “test run” or “commissioning” period. Since April 26, 2017, the sightseeing decks on the 118th and 119th floors (546m and 547m high respectively) has been fully open to the public. By 2020, the opening of a further deck, dubbed the “Top of Shanghai” on the 121st floor at 562m (1844 ft), made it the highest observation deck in the world, beating out the Burj Khalifa’s observation deck at 555m (1823 ft). The J Hotel Shanghai Tower, opened on the 120th floor in 2021, became the world’s highest luxury hotel.

Floor plans
| Floor | Purpose |
|---|---|
| 128th floor | Mechanical layer 9 |
| 125th–127th floor | Concert hall Exhibition Hall Tuned mass damper display |
| 122nd–124th floor | Mechanical layer 8 |
| 121st floor | “Top of Shanghai” observation deck |
| 120th floor | J Hotel Shanghai TowerHeavenly Jin Restaurant |
| 118th & 119th floor | Observation deck |
| 116th & 117th floor | Mechanical layer 7 |
| 111th–115th floor | Boutique floors |
| 110th floor | VIP Business Center |
| 105th floor | J Hotel Soirée Ballroom |
| 104th floor | Kinnjyou Inaka Japanese Restaurant |
| 103rd floor | Jin Yan Chinese Restaurant |
| 102nd floor | Office Zone |
| 101st floor | J Hotel Skylobby / Lobby Lounge, Centouno Italian Restaurant |
| 99th & 100th floor | Mechanical layer 6 |
| 86th–98th floor | J Standard Hotel Rooms, Deluxe Rooms, Presidential Suite |
| 85th floor | Spa, Fitness Center |
| 84th floor | Swimming pool, Yi Lounge |
| 82nd & 83rd floor | Mechanical layer 5 |
| 70th–81st floor | Office Zone 5 |
| 68th & 69th floor | Sky lobby |
| 66th & 67th floor | Mechanical layer 4 |
| 54th–65th floor | Office Zone 4 |
| 52nd & 53rd floor | Sky lobby |
| 50th & 51st floor | Mechanical layer 3 |
| 39th–49th floor | Office Zone 3 |
| 37th & 38th floor | Sky lobby |
| 35th & 36th floor | Mechanical layer 2 |
| 24th–34th floor | Office Zone 2 |
| 22nd & 23rd floor | Sky lobby |
| 20th & 21st floor | Mechanical layer 1 |
| 8th–19th floor | Office Zone 1 |
| 6th & 7th floor | Mechanical layer |
| 5th floor | Conference Center |
| 3rd & 4th floor | Shops and restaurants |
| 2nd floor | Shanghai Center Grand Ballroom, Boutique Office Lobby, shops and restaurants |
| 1st floor | Office lobby, hotel lobbies, shops and restaurants |
| B1 | Sightseeing Floor entrance, shops and restaurants |
| B2 | Subway station entrance, shops and restaurants |
| B3–B5 | Parking, cargo handling areas, hotels logistics, mechanical layer |


